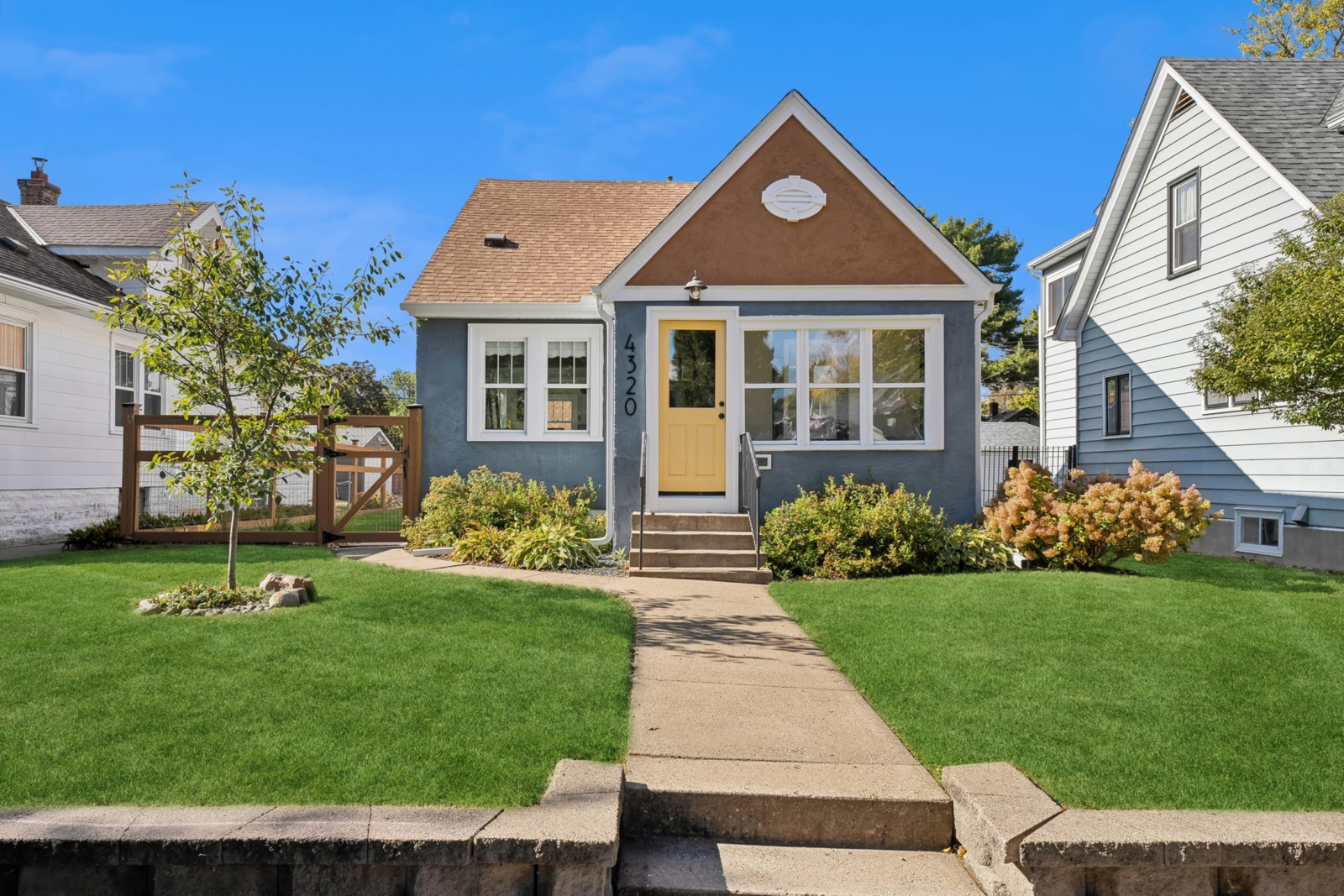
Sold
Listing Courtesy of:  NORTHSTAR MLS / Coldwell Banker Realty / Andrew Shields
NORTHSTAR MLS / Coldwell Banker Realty / Andrew Shields
 NORTHSTAR MLS / Coldwell Banker Realty / Andrew Shields
NORTHSTAR MLS / Coldwell Banker Realty / Andrew Shields 4320 43rd Avenue S Minneapolis, MN 55406
Sold on 01/13/2026
$502,000 (USD)
MLS #:
6816102
6816102
Taxes
$5,454(2025)
$5,454(2025)
Lot Size
5,663 SQFT
5,663 SQFT
Type
Single-Family Home
Single-Family Home
Year Built
1922
1922
Style
One and One Half
One and One Half
School District
Minneapolis
Minneapolis
County
Hennepin County
Hennepin County
Listed By
Andrew Shields, Coldwell Banker Realty
Bought with
Lindsey R Ronning, Keller Williams Realty Integrity
Lindsey R Ronning, Keller Williams Realty Integrity
Source
NORTHSTAR MLS
Last checked Jan 20 2026 at 8:43 PM GMT+0000
NORTHSTAR MLS
Last checked Jan 20 2026 at 8:43 PM GMT+0000
Bathroom Details
- Full Bathrooms: 2
Interior Features
- Dishwasher
- Cooktop
- Microwave
- Refrigerator
- Washer
- Dryer
- Disposal
- Wall Oven
- Freezer
- Stainless Steel Appliances
Subdivision
- Thorpe Bros Minnehaha Ave Add
Lot Information
- Public Transit (W/In 6 Blks)
Property Features
- Fireplace: Living Room
- Fireplace: Electric
- Fireplace: 1
Heating and Cooling
- Forced Air
- Central Air
Basement Information
- Daylight/Lookout Windows
- Partially Finished
- Block
Pool Information
- None
Exterior Features
- Roof: Age 8 Years or Less
Utility Information
- Sewer: City Sewer/Connected
- Fuel: Natural Gas
Parking
- Detached Garage
- Concrete
Stories
- 1
Living Area
- 1,579 sqft
Listing Price History
Date
Event
Price
% Change
$ (+/-)
Nov 22, 2025
Price Changed
$469,900
3%
$15,000
Disclaimer: The data relating to real estate for sale on this web site comes in part from the Broker Reciprocity SM Program of the Regional Multiple Listing Service of Minnesota, Inc. Real estate listings held by brokerage firms other than Minnesota Metro are marked with the Broker Reciprocity SM logo or the Broker Reciprocity SM thumbnail logo  and detailed information about them includes the name of the listing brokers.Listing broker has attempted to offer accurate data, but buyers are advised to confirm all items.© 2026 Regional Multiple Listing Service of Minnesota, Inc. All rights reserved.
and detailed information about them includes the name of the listing brokers.Listing broker has attempted to offer accurate data, but buyers are advised to confirm all items.© 2026 Regional Multiple Listing Service of Minnesota, Inc. All rights reserved.
 and detailed information about them includes the name of the listing brokers.Listing broker has attempted to offer accurate data, but buyers are advised to confirm all items.© 2026 Regional Multiple Listing Service of Minnesota, Inc. All rights reserved.
and detailed information about them includes the name of the listing brokers.Listing broker has attempted to offer accurate data, but buyers are advised to confirm all items.© 2026 Regional Multiple Listing Service of Minnesota, Inc. All rights reserved.
